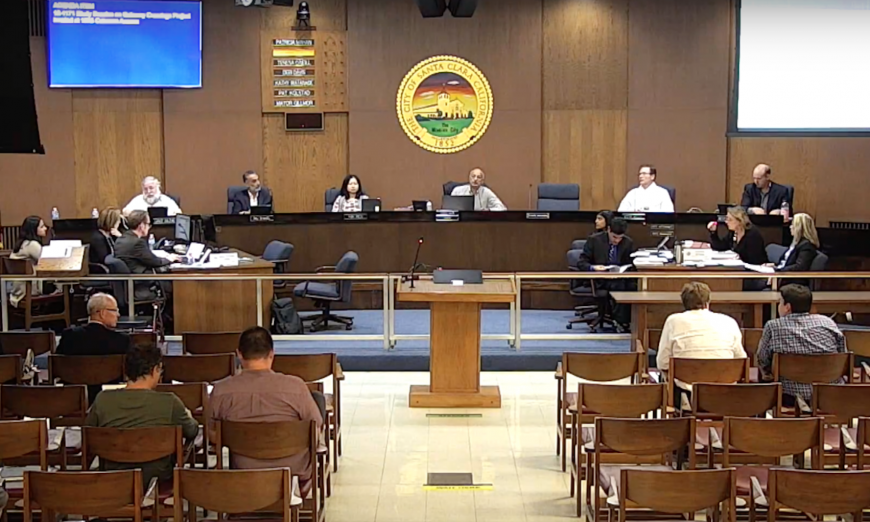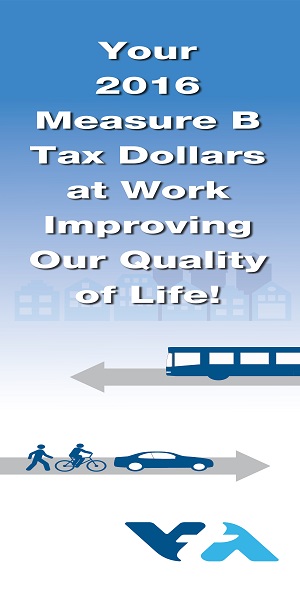Planning Commission members voted to move the Tasman East Specific Plan closer to adoption at a meeting on Oct. 24. The commissioners voted to recommend that the City Council approve the plan document at an upcoming meeting on Nov. 13.
The action came with modifications to the plan that would further reduce the number of vehicle miles traveled within the plan area as well as boost affordable housing requirements for certain construction types. Assistant City Attorney, Alexander Abbe, commented that the changes for affordable housing requirements would have be to be reviewed by the state’s Department of Housing to ensure that the move won’t restrict the creation of new housing.
“The affordable housing should be at least 20 percent,” said Commissioner Anthony Becker. “No one can afford housing. Seniors can’t afford it. Young people can’t afford it. Who’s going to be living in these places when we have a recession?”
The Tasman East Plan area is bounded by City Place, Guadalupe River, Tasman Drive and Lafayette Street. If approved, the plan would add 4,500 residential units, 106,000 square feet of commercial, a “main street” and 10 acres of open space distributed throughout the area. The development is expected to add 265 new jobs.
New residential associated with the plan would increase housing creation by 2,215 units above what the General Plan calls for — representing a 15 percent increase above the General Plan’s new housing total. Planners discussed the move as being favorable to adjusting the City’s jobs to housing imbalance, which is currently heavier on jobs than housing.
Commissioner Raj Chalal spoke about the need to require more from developers in terms of affordable housing requirements in Tasman East; a sentiment echoed by other members of the Planning Commission. To date, there are eight development applications on file for the Tasman East area from five different developers. Those applications account for 3,450 housing units and 51,820 square feet of commercial.
“We need to stop spreading out and we need to start building higher,” said Commissioner Steve Kelly. “I understand that it’s a burden on the cost of development by going from wood frame to steel frame, but if we get more units we can definitely take some pressure off of our residents who do rent by increasing the overall supply and still increasing the number of affordable units.”
Gateway Crossings
The Planning Commission also met for a study session regarding the Gateway Crossings project at 1205 Coleman Ave. The project would create 1,600 housing units, 15,000 square feet of retail, a 225 room hotel, 2.1 acre park and 2,783 parking spaces. There would also be a modified street network with a new public street within the 21.4 acre project area. Though most of the project area — 20.4 acres — is within the City of Santa Clara, one acre extends into San Jose.
The now vacant site was previously occupied by industrial and R&D buildings, which were demolished in 2016 and 2017. The proposed project lies within the Santa Clara Station Focus Area where a future BART station is planned. The station is part of the Phase II Extension of BART Silicon Valley with construction to begin in 2021 and ridership expected to commence by 2026.
The Planning Commission is scheduled for a public hearing about the Gateway Crossings project on Nov. 14 followed by a City Council hearing on Dec. 4. Commissioners had expressed concern about traffic impacts resulting from the project at the study session.
Other Business
Also at the meeting, a conditional use permit was approved for an outdoor activity area at 2931 El Camino Real.
Commissioners approved a request to make minor modifications to a single family home at 759 Madison St. that’s part of the historic resource inventory. The modifications involve the addition of a 640 square foot accessory dwelling unit as well as a one-car garage. Previously the zoning administrator had denied the minor modifications due to a building height increase. The decision of the zoning administrator was appealed and the commissioners upheld the appeal.






