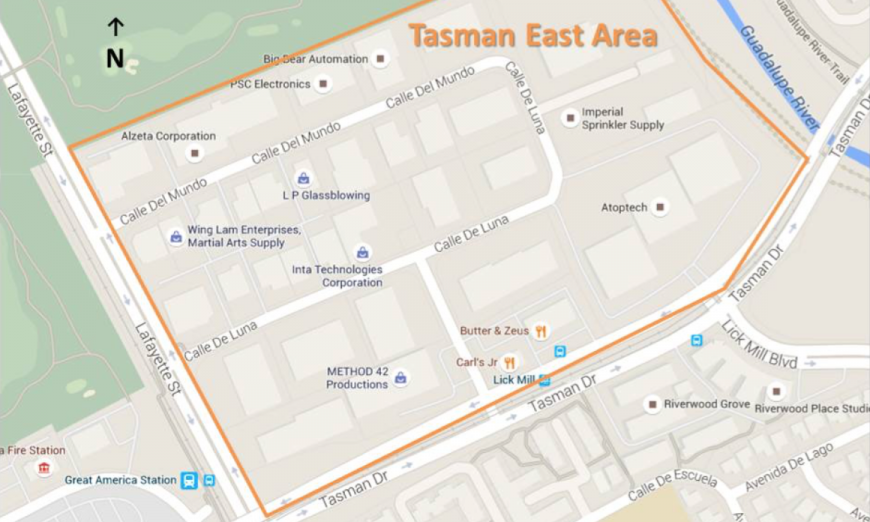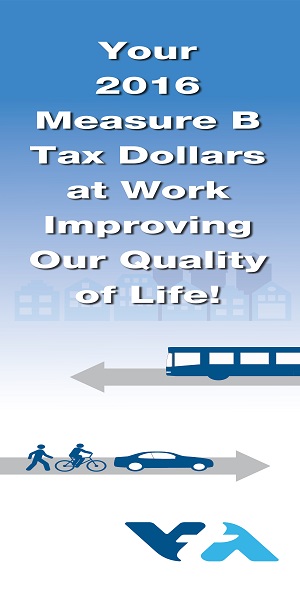At the start of 2017, the City of Santa Clara kicked off an analysis and outreach effort to develop a Tasman East Specific Plan to guide development for an area on the northern end of the city. The 45-acre area is historically industrial and rests west of the Guadalupe River, north of Tasman Drive, east of Lafayette Street and south of the Santa Clara Golf & Tennis Club.
Since last year, four community meetings have been held about the planning process as well as four City Council study sessions, with the most recent on June 26.
Andrew Crabtree, Director of Community Development for the City, presented the latest details of the plan and sought feedback from Council as well as community members. The land use plan as described by Crabtree involves up to 4,500 units of housing at a density of between 100 and 120 units per acre and 106,000 square feet of commercial space. The area is currently marked by predominantly one-story light industrial and R&D buildings, and Crabtree commented that some of those industrial occupants will remain.
“The draft EIR should be out within the next week for public review,” said John Davidson, planning project manager. “The public can send in comments during the review period. We’ll have another study session after the review period has closed and the plan should be adopted by the end of the year. In 2010, the General Plan called for more residential, and this should be a good complement to City Place. Knowing that City Place is going in, we know there’s going to be a demand for residential.”
If the plan passes review by the Planning Commission in October and City Council in November, it will be adopted. Crabtree anticipates that developers such as SummerHill Homes and Holland Group, among others, will file development applications for individual projects that could have construction ground breaking as soon as late 2019. Full build-out of development in Tasman East will take about 20 years.
The new housing will help balance an influx of commercial that will be delivered nearby within the City Place development on 240 acres just north of the Tasman East Area. City Place is a mixed-use development of up to 9.16 million square feet of office, retail, entertainment venues, housing, hotels and parking facilities expected for occupancy in 2020.
In addition to the housing component, the plans show the area’s main artery, Calle Del Sol functioning as a “Main Street” with ample ground level retail and connections to open space. Presently about 10 acres of publicly accessible open space would be distributed throughout the 45 acres, connected by a network of “greenways” that would ultimately connect to the Guadalupe River Trail. Other components include a 1,200-square-foot community meeting space, book mobile and potential school site. A main priority of the plan is to create walkable, pedestrian-friendly streets.
Feedback on the plans from City Council included an expressed desire for a full library instead of a book mobile, and to have more spaces to accommodate youth enrichment activities. There was also concern that 10 acres of open space won’t be adequate given that an estimated 13,000 people will be utilizing it.
“I don’t think one community room is going to be sufficient, not when you have that many potential residents, and then if you want to open it up to the community as well, I can definitely see there being a need for three, maybe even four,” said Vice Mayor Kathy Watanabe.
Mayor Lisa Gillmor stated that the Tasman East Specific Plan represents a “golden opportunity” for Santa Clara to be a model for other cities in terms of creating high density residential development. She emphasized the importance of the need to add more housing while respecting the needs of existing businesses in the area and minimizing disruption to those businesses over the next two decades.
Community members who spoke at the study session echoed the need for more open space and one individual commented on the importance of designing buildings with “bird-safe” glass that reduces the risk of wild birds colliding with structures.
The need for more affordable housing was also brought up by members of the public. Development applications submitted by April 2019 would be required to set aside 10 percent of units as affordable while applications submitted by 2021 would be subject to a 15 percent requirement.






