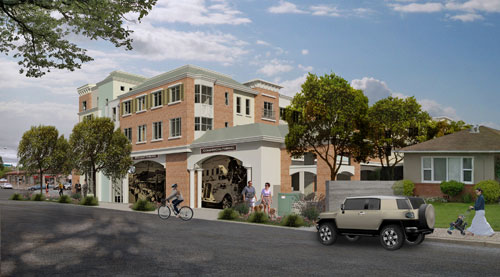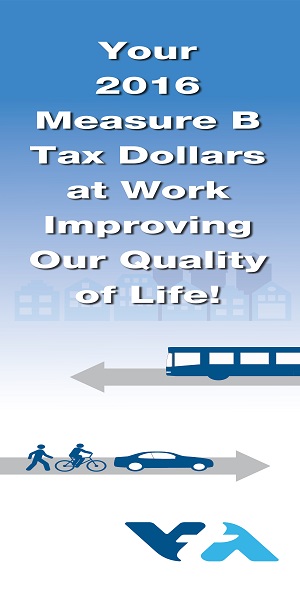
Related Plan Gets More Detailed, $6.5 Billion Development Will Bring Santa Clara Over $20 Million Annually
A few years ago Levi’s Stadium was the biggest development project ever contemplated in the City of Santa Clara. Even before the $1.3 billion stadium’s grand opening in August, Santa Clara has a project taking shape on the other side of Tasman that’s five times bigger: Related California’s City Place Santa Clara, which current estimates peg at $6.5 billion when entirely built out.
After more than a year of exploratory work, Related California was at the Santa Clara City Council meeting July 1 with a request to extend the current Exclusive Negotiating Agreement (ENA) to March 2016, and provided additional detail to the non-binding term sheet that was inked last February. The Council approved the terms unanimously.
Related’s proposed development is on 230 acres that currently are home to the municipal golf course, PAL’s BMX track, and David’s Restaurant and Banquet Hall. At Tuesday’s meeting City Manager Julio Fuentes assured the Council that he was going to start “tomorrow” on identifying new locations for the current uses on the property.
It’s also a closed landfill, which presents significant engineering challenges. Total infrastructure costs alone for the development are estimated at $1.5 billion, with more than half of that for special construction, including a platform covering the landfill on which the development will be built, and methane gas monitoring systems. (Santa Clara currently spends $400,000 a year managing methane gas generated by the landfill.)
The first phase of the seven-phase development is the 2.2 million square foot City Center, which will include a mix of uses, including retail, residential, entertainment, restaurants and cafes, hotels, and offices. This part of the project alone is estimated to cost $1.6 billion, with groundbreaking in 2016 and a grand opening in 2019.
Like a city, the center is envisioned as several areas each with distinct character – a “boulevard” retail district anchored by department stores, “station” restaurant and entertainment district, arts district, and hotel district. At Tuesday’s meeting Fuentes also mentioned the possibility of a performing arts center.
The remaining six phases will be largely office, and Related projects full build-out by 2036. The project has a 99-year lease. Because of the significant infrastructure investment required up front to address the land fill, the land rent starts at $1.5 million for phase one, and has a base of $6 million that’s subject to annual increases of 3 to 10 percent, with “fair market resets” in years 45 and 70 of the lease.
Economically, City Place will have a significant positive impact on both city finances and the regional economy. Annually, Santa Clara estimates roughly $23 to $28 million of increased revenue to the city from leases and taxes (sales, hotel and property). The development will also provide about 1,500 construction jobs every year during build out, and when fully built will have about 23,000 workers onsite.
Council Member Teresa O’Neill noted that Related had the credentials to bring forward a project of this magnitude, based on its current Hudson Yards development in New York City; a $20 billion development of a neighborhood in New York City that is the largest in the history of the U.S. and built over a working railroad.
“People say they want services back,” said O’Neill. “You have to have revenue for services. These revenues are also going to be coming to school district, community college district, the county…who are our partners in providing services.”
Development like this “is something Councils have focused on for more than 20 years,” said Mayor Jamie Matthews. “This a great example of what we’ve been able to attract. Even if we only finished the City Center, that would be a tremendous destination,” he said, adding, “This is an amazing thing for Santa Clara.”
Proposed Downtown Gateway Development Design Continues to be Refined
Last April, Santa Clara-based builder SiliconSage presented its second proposal for a mixed-use development on Monroe across from Franklin Mall. Since then the developer has been working with neighbors to refine the design that aims to return a “downtown” sense to the area that used to be Santa Clara’s city center.
Since then, SiliconSage has had several meetings and one-to-one discussions with neighborhood residents, and has modified its design for a mixed-use development on the 1.02 acre site that is currently home to Neto’s market.
The most significant feature of the new design is that, while it remains four stories, the top story won’t be visible from the rear of the development, and it increases the visual setback from the one-story homes that border it, explains SiliconSage Project Manager John Cole. The builder will also plant trees on neighboring properties to provide additional privacy.
The builder has also reduced the overall square footage by reducing four bedroom units to three bedrooms, and changed the architectural detail of the street front on Monroe to make the new buildings more like the original buildings of Santa Clara’s downtown.
Correction: In the July 2 story, “Council Approves Developer Fees – Last City in Area to Do So” we incorrectly wrote that the ordinance would be approved July 7. The final approval – “second reading” – of the Ordinance will be on July 15. There is no Council meeting scheduled for July 7.





