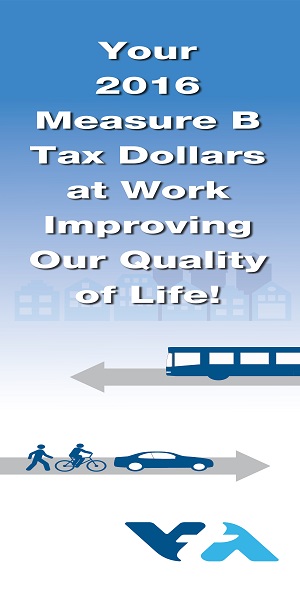Santa Clara’s Lawrence Station Development Plan Takes Shape
At a July 14 study session, the Santa Clara City Council gave the City planning department the go-ahead to proceed with Summerhill Homes’ conceptual design for 27 acres of mixed-use, mass transit-oriented urban development on the 65-acre Lawrence Station development focus area. Sobrato owns about 20 acres east of the project, which it doesn’t plan to develop for another decade.
Of two designs presented, the Council chose a self-contained development that doesn’t depend on future redevelopment of the property adjoining Summerhill’s project and provides a better configuration for retail business.
Lawrence Station is a finger of Santa Clara that juts into Sunnyvale near the Lawrence Caltrain station; bordered by Calabazas Creek on the east, Kifer Road on the south, Lawrence Expressway on the west and Central Expressway on the north. Currently, the area is zoned industrial, with one- and two-story industrial buildings dating to the 1960s and 1970s.
The 2010 Santa Clara General Plan mapped out conversion of the area from light industrial to high- and medium-density residential with some neighborhood retail between 2015 and 2025. A year ago, Summerhill introduced its concept for a mixed-use development. In the last year, the developer has worked with seven landowners to put together the 27-acre parcel adjacent to Lawrence Expressway.
Both of Summerhill’s two plans for the entire 65 acres included about 3,000 residential units – rental and for-sale, multi-family and single family attached – a 10-plus acre park at the center and roughly 85,000 square feet of retail space.
The big differences are the placement of the park and retail businesses.
The first plan – The Link, which the Council chose – encloses the park in the center of the development and places retail businesses along a street, adjacent to Lawrence Expressway and linking Central Expressway and Kifer. The Sunnyvale Costco provides an anchor for neighborhood retail.
The second – Central Park – opens the park to Kifer Road, with the retail surrounding it at the center of the development. The fundamental problem with this design is that the eastern side of the park is on Sobrato’s land. Thus, the development would stop abruptly and face into the existing industrial landscape. It would look, said several Council members, “unfinished.”
Summerhill, the landowners and the retail development specialist, McNellis Partners, preferred the first plan – which has an additional acre of park – saying it was better for retail traffic, and could stand alone as a neighborhood. “…we do not believe Option 2 is viable from a retail standpoint … Option 1 is, in short, a winner,” McNellis said in a July 7 letter to the City.
The Link will include: 40,000 square feet of retail; seven acres of new parkland; 2.5 acres of community space; rental and for-sale residential units, ranging from one bedroom condominiums to five bedroom single family homes, plus 45 affordable housing units.
Development will increase the property’s value almost $600 million, delivering an estimated $255,000 to the City’s general fund, $4.5 million in one-time development fees and $2.3 million in annual property taxes to Santa Clara Unified School District.
City Manager Julio Fuentes noted there are already businesses there paying property and sales taxes, as well as utility bills and any development plan should require that the developer find alternative locations within Santa Clara for these companies. “It doesn’t make any sense to develop this incredible development [but]… lose that revenue.”
The Bigger Lawrence Station Plan – Sunnyvale’s
Sunnyvale’s part of the development area dwarfs Santa Clara’s – roughly 550 acres compared to 65. Sunnyvale has been working on its Lawrence Station plan (www.lawrencestationinsunnyvale.org) since 2010, and last February published its draft plan for redeveloping 379 acres. Sunnyvale anticipates publishing the draft Environmental Impact Report (EIR) later this year.
Sunnyvale’s plan was developed by a 19-member citizens advisory group appointed by the City Council with the help of a technical advisory group with representatives from the Sunnyvale and Santa Clara city governments, Bay Area transportation agencies and the Association of Bay Area Governments.
Sunnyvale’s forecast for total build-out is for 2,300 new residential units (in addition to the existing 1,200), 3.6 million square feet of office/R&D plant space (about 30 percent more than is there today) and 217,000 square feet of retail (about what is there currently).
Sunnyvale’s plan has no new parks, but aims to provide 35 acres of new open space via open plaza areas, linear parks, green streets and multi-use trails. Any new parks will be on Santa Clara’s side of the border.
New Cultural Commissioner
The Council appointed Usha Srinivasan to the Santa Clara Cultural Commission, to complete a term ending June 2017. Srinivasan is an electrical engineer, who as a management consultant. She is the founder of Sangam Arts, a non-profit promoting multicultural understanding through traditional arts and is on the board of World Arts West, producer of the San Francisco Ethnic Dance Festival.
Requiescat In Pace
The July 15 meeting was adjourned in memory of longtime community activist and Mission City Community Fund founding board member Donna Ruggeri Burdick, a 60-year Santa Clara resident.






