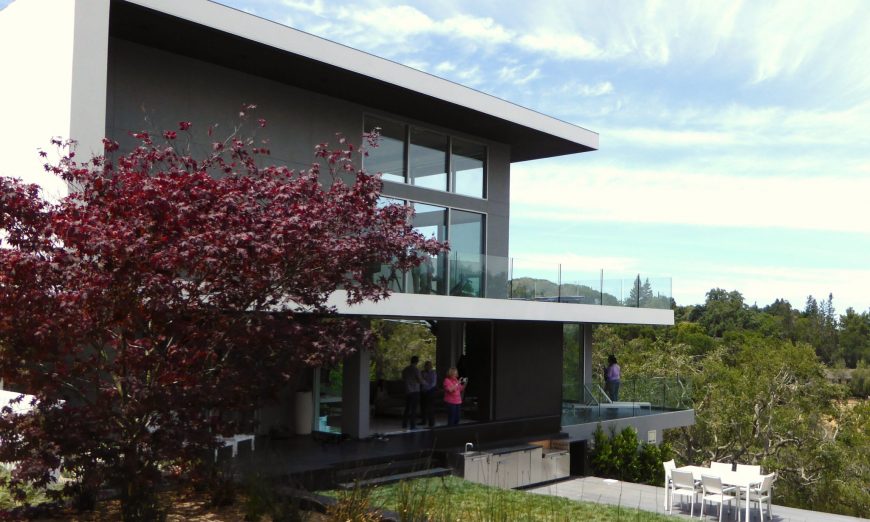The 2018 Silicon Valley Modern Home Tour on June 9 inspired attendees with possibilities — limited only by their pocketbooks — for updating their own homes, whether through minor modifications, major remodeling or simply by redecorating, perhaps with an eye to the sleek, clean lines characteristic of modern style.
The self-guided tour of five new or remodeled Silicon Valley homes in Cupertino, Los Altos Hills, Palo Alto and Sunnyvale was presented by the Modern Architecture + Design Society. Homeowners, designers, architects and builders were all on hand to point out the unique characteristics of their modern style and midcentury modern homes.
A modern home is not just whatever is happening now, incorporating the newest building trends (think green building practices). Modern is also the name of a style of architecture — international style — that was developed in Germany in the 1920s and came to the U.S. after WWII.
Minimalistic Cupertino Home
Completed in 2017, the 2,500 square-foot Cupertino home of Paul and Pam Costa, their 11-year-old son and the family dog, is modern style and minimalist.
Grass grows on the flat roof. A flight of stairs leads down into the hillside house, where industrial steel support beams are exposed and the finished floor is cement. Floor-to-ceiling windows wrap around three sides of the house, some sliding open pocket doors to invite in a forest of oaks.
“I love that it feels like I’m outside. We designed it to be a tree house in all the coastal oaks,” said Pam Costa, sitting at a 22-foot-long, white composite quartz counter running the length of the kitchen/dining area. Behind the counter is a kitchen wall with white cupboards.
“Looking out at the forest here is like an IV to your soul. We’re really lucky to have found this lot after being outbid on flat lots,” said Pam Costa, who is from Illinois. “I feel calm here. I wake up with the sunrise — a beautiful golden light in the morning — and sit here with my coffee.”
A long living area runs the length of the window wall. At one end, a square pit is sunken into the floor, big enough for a wrap-around couch. A sunken office has a desk top at floor level.
There are no pictures on the walls of the three bedrooms behind the kitchen wall. One bedroom, with a Murphy bed, doubles as a family/play room. Pam Costa explained that the simplicity of the house and the lack of “stuff” reflects the uncluttered lifestyle they have chosen.
“You have this home that you put all this love into, and now we get to share it with everybody,” said Pam Costa, happy that their home was selected for the tour.
Modern Los Altos Hills Home
The 10,000-square-foot, multi-level, Los Altos Hills home designed for themselves by architect Malika Junaid and her husband, Junaid Qurashi, is modern on a grander scale, yet looks more lived in than the Costa home, perhaps because of artwork throughout it.
“This house is over the top,” said Joann Killingsworth from Morgan Hill, on the tour with her husband, Chris Killingsworth.
The all-green, brand new house has a 15-foot-high entry door that opens to reveal a great room. The façade of the room is a 23-foot-high by 36-foot-wide glass wall supported by hydraulic systems. The wall opens like an aircraft hangar door. The view goes over tree tops and beyond Silicon Valley to San Francisco Bay.
Dominating the great room is a circular, glass-floored dining area. It is cantilevered over a 50-foot-long indoor swimming pool for the couple’s two daughters.
At opposite ends of the great room are a kitchen and a family room, defined by their furnishings, not walls. The top floor is all bedrooms.
“My husband and I love modern style. It goes with our informal family lifestyle,” said Junaid, who, like her husband, was born in Pakistan. “You should always be designing on how you live.”
Midcentury Modern Eichlers
The California homes designed by Joseph Eichler in the post-war 1940s through 1960s are midcentury modern. They, too, are characterized by open living areas and floor-to-ceiling windows that bring the outdoors in. The use of natural materials makes them seem warmer than the modern homes.
The two Sunnyvale Eichler homes on the tour (in a subdivision of about 40) are unique because they have v-shaped roofs resembling butterfly wings rather than flat roofs. Both have been remodeled inside to update them and make them more open.
“It doesn’t just look nice,” said Françoise Allamanche about the 3,000-square-foot 1949 Eichler where she and her husband, Eric Allamanche, live with their three daughters. “It’s very functional. We use every inch of space.”
“We renovated to live in it not to sell,” said Françoise Allamanche. “We picked everything for us, not thinking what other people would think.”
Before remodeling their 2,500-square-foot, 1959 Eichler, Carrie and Richard Levin had considered selling.
“But where would we go?” said Carrie Levin. “It was more cost effective to remodel.”
The couple credit having a good relationship with their designer/builder with making the remodeling process “a good adventure.”
“The tour is a lot of fun. It’s an enjoyable day. You’re looking through someone’s home, but you’re invited,” said Joann Killingsworth.
“It’s being a voyeur with permission,” said Chris Killingsworth.
“Touring homes is almost a hobby with us,” said Joann Killingsworth. “It’s kind of addicting. Sometimes we get ideas.”
The Modern Home Tour was a fundraiser benefitting Comprehensive Disaster Response Services, a nonprofit providing emergency disaster relief throughout the world and developmental assistance in Pakistan.
For home photos and information, including about architects, designers and builders, visit the Modern Architecture + Design Society website: www.mads.media.






